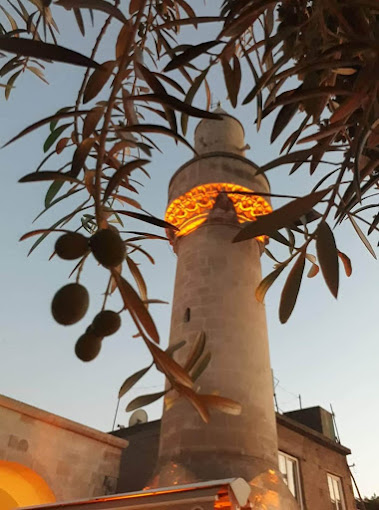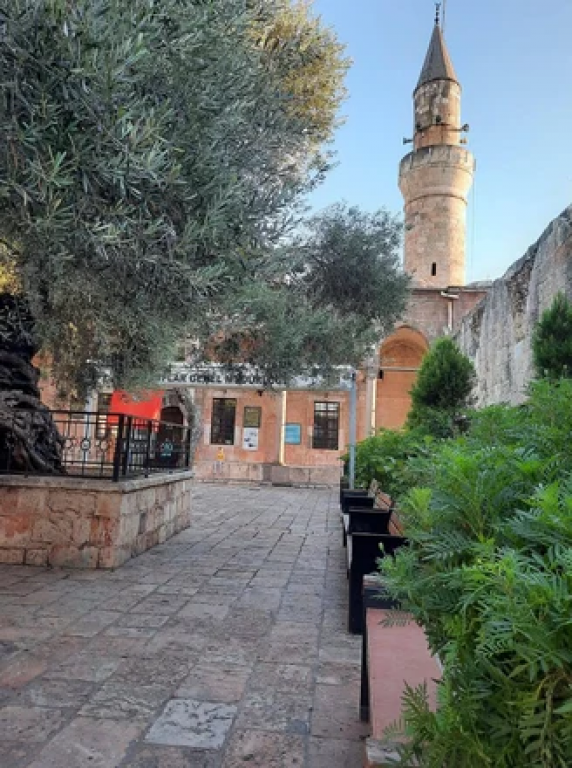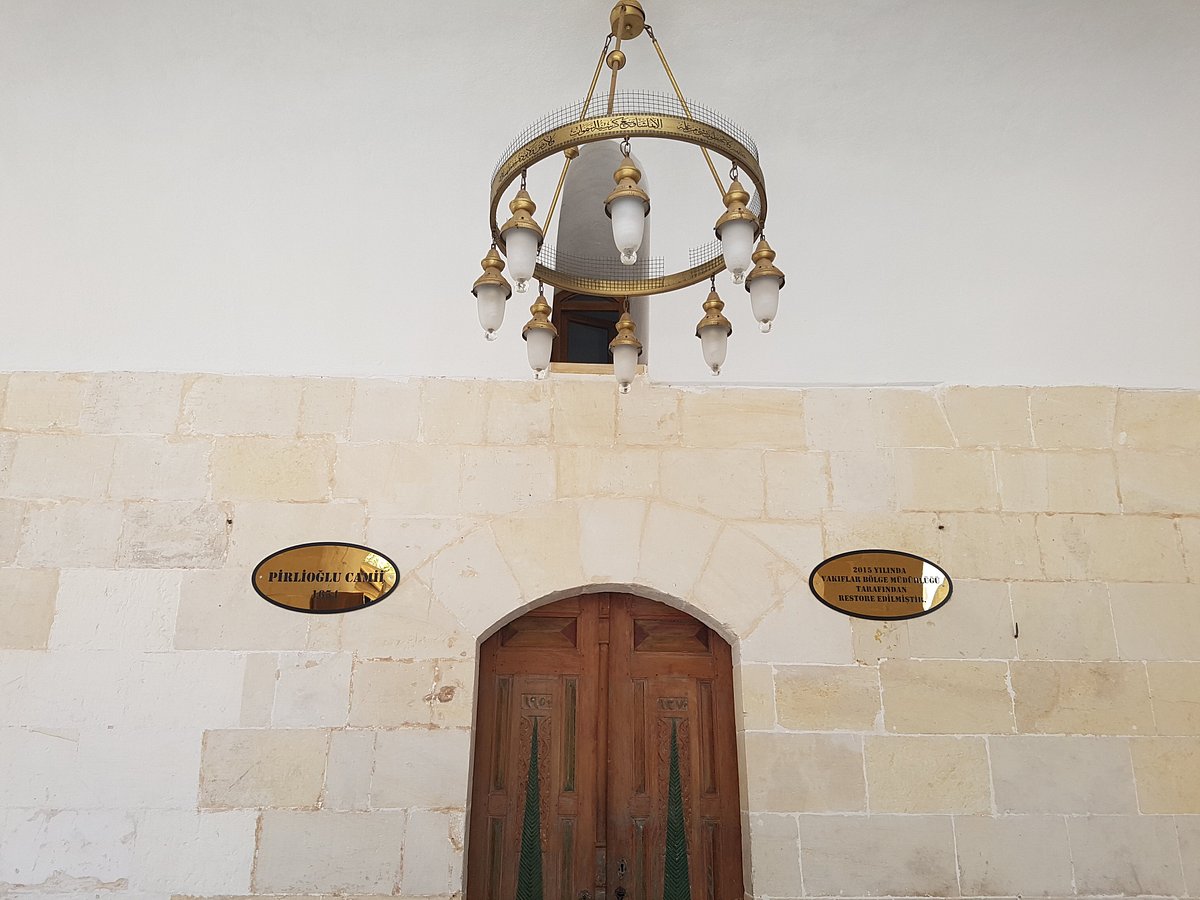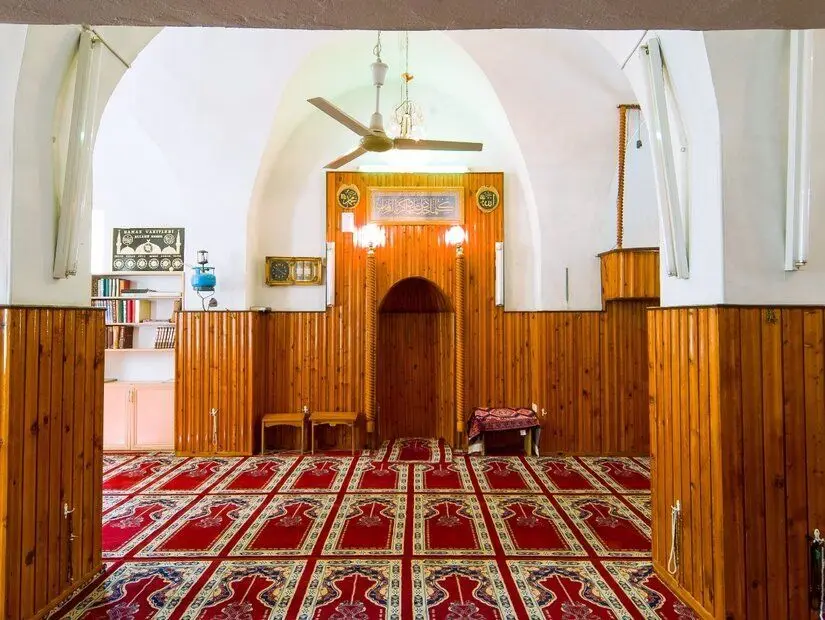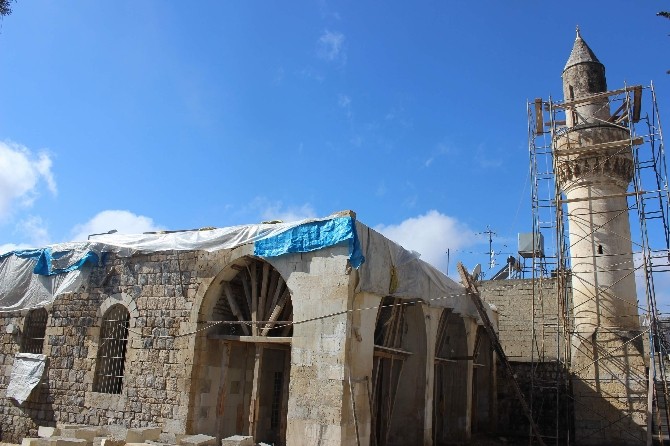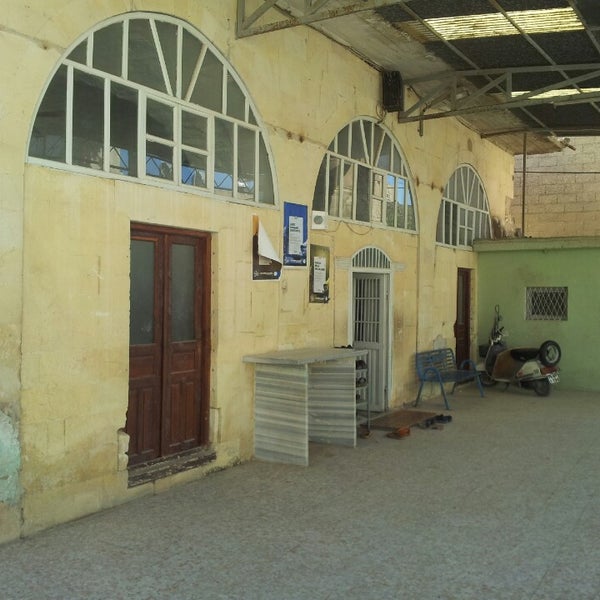According to the old people, Pirlioğlu mosque was located in the middle of the old Kilis settlement (Kilis was such a productive and fertile place in the past that it was called ‘Little Egypt’). In its courtyard, which has entrance gates from three different directions, there is a fountain, a well with a bracelet, ablution taps and cells. The mosque has a plan close to square, although not exactly square, and the narthex with three arches is covered with barrel vaults resting on free legs. With the subsequent repairs, the arch openings were closed by building curtain walls; Doors were built in the middle of the walls, and glass windows were built in the arches. The passage from the last congregation place to the harim is provided by a low arched door. The windows opening to this space have flat frames and triangular pediments. Rainwater is drained by two gargoyles made of stone that have not lost their originality. The harim, which has two aisles, was developed horizontally parallel to the qibla. The cross vaults of the harim are supported by a total of twelve legs, two of which are free and the other one is built-in. The mihrab, which consists of a simple niche, is on the axis of the door and is surrounded by wood. The pulpit, placed parallel to the qibla wall, was built later. The minaret, located in the west of the courtyard and in the northwest corner of the narthex, can be accessed from the cell in the courtyard. The upper corners of its rectangular base are chamfered. The minaret has a single balcony and its lower balcony was filled with muqarnas after profiled moulding. It has a conical cone made of stone on a round-bodied honeycomb. The minaret with “43” steps, made of smooth cut stone, has no finial. On the keystone in the middle arch of the narthex, there is a rosette with a round relief motif engraved on a square stone and the eight-pointed star in the middle of it, which is the most decorated element of the mosque.



